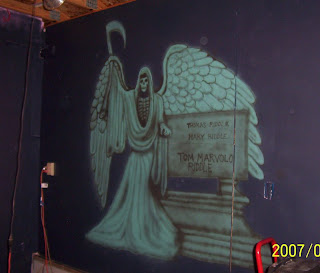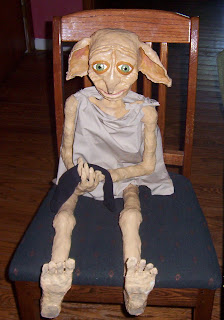



Greg, Amanda and I did some more work in the dining hall, we put in the star lights, the night sky, and the floating candles as well as cleaned out bikes and put up what will be the dining table.








 Pics are of our little Harry Potter, the owl is cut and repainted to be Hedwig, plates decorated and strung together for Dolores' Office, brooch for McGonagall costume, Hagrid costume, 3.5 inch platform boots for Hagrid, part of the cemetary walls, a corner of Trelawney's room. Update, all cemetary room walls are up and painted deep blue, 2 walls have murals, the tree is standing in the corner as can be seen on an earlier post, and I am preparing to paint an extension of the cemetary fence (we will have a physical fence there) and possibly the maze on the cemetary walls. We will probably have 2 walls in the cemetary that are just plain blue with no murals on them, total walls in that room are 7.
Pics are of our little Harry Potter, the owl is cut and repainted to be Hedwig, plates decorated and strung together for Dolores' Office, brooch for McGonagall costume, Hagrid costume, 3.5 inch platform boots for Hagrid, part of the cemetary walls, a corner of Trelawney's room. Update, all cemetary room walls are up and painted deep blue, 2 walls have murals, the tree is standing in the corner as can be seen on an earlier post, and I am preparing to paint an extension of the cemetary fence (we will have a physical fence there) and possibly the maze on the cemetary walls. We will probably have 2 walls in the cemetary that are just plain blue with no murals on them, total walls in that room are 7.

















